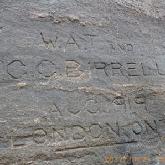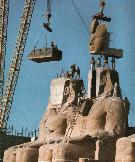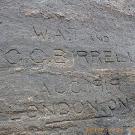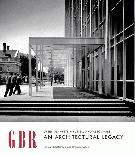1. Green Blankstein Russell: An Architectural Legacy - new book
Susan Algie
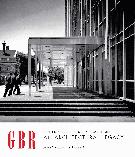 |
Known for their designs for Winnipeg�s City Hall (1964) and the Winnipeg International Airport (1964), Green Blankstein Russell (GBR) and Associates, founded in 1932, were a key influencer of Winnipeg�s landscape and pioneered the inclusion of women and minority groups in architectural practice. Their work � illustrated through the compilation of more than 300 images and archival documents � will be honoured with the launch of �Green Blankstein Russell and Associates: An Architectural Legacy,� written by Jeffrey Thorsteinson and Brennan Smith.
Easton Lexier, a structural engineer, worked at GBR for more than fifty years. Lexier, who wrote the foreward to the book, will join alumni from all over Canada in Winnipeg to honour the book�s release.
�GBR, in no small measure, encouraged and fostered the talent and diverse staff that created the architectural record that is explored in the following pages,� writes Lexier.
The book, commissioned by the Winnipeg Architecture Foundation, aims to educate the public about the innovative minds at work at GBR, who helped shape the architecture and industry of design in Winnipeg. �The firm was a kind of engine: an institution through which many of Canada�s notable architects, designers, and engineers came through on their paths to prominence,� says Thorsteinson. �In this respect, too, the office was pioneering, deliberately functioning as one of the first offices to bring women and individuals belonging to minority groups into architectural practice.�
About Green Blankstein Russell and Associates: An Architectural Legacy
Winnipeg-based architecture firm Green Blankstein Russell and Associates (GBR) opened in the slow years of the Great Depression. Founding partners were Cecil Blankstein and Lawrence Green, joined soon after by Leslie Russell and Ralph Hamm. From this inauspicious starting point the firm would grow to become, by the 1950s and 60s, a major player on the Canadian architectural scene: the largest architectural office between Ontario and British Columbia, with seven offices in four provinces.
GBR was a hub for partnership and training, and was a pioneering force in its inclusion of women and members of Canada�s diverse cultural communities within the field of design. Covering a wide range of individual buildings and practitioners, this book explores the significant mark GBR made on its hometown and across the country, as well as the firm�s role as a leader in the growth of Modernist architecture in Canada.
The new book (160 pages;300 illustrations) is available from Winnipeg Architecture Foundation at a cost of $35 plus shipping. http://www.winnipegarchitecture.ca/shop/merchandise/publications/green-blankstein-russell-an-architectural-legacy/
2. Bala Museum: CO-OWNERS OF BALA
Jack and Linda Hutton
The co-owners of Bala’s Museum say the discovery of an historic rock this week at the Bala Falls hydro plant work site may be the most important archeological find in the last half century of Bala’s history.
But Jack and Linda Hutton, who have written extensively about Bala history, worry that Swift River Energy Limited, the private developer, will not allow time for local historians and qualified archeologists to analyze the history behind the find and what should be done with it.
Word about the find spread like wildfire last Wednesday morning after Bala’s Museum leaked photos of the rock’s inscriptions on the Internet. A photograph of two chiseled inscriptions on the rock was widely distributed at a meeting of the District of Muskoka public works committee and also at Queen’s Park.
Swift River responded later in the day with a release saying it had already informed the appropriate department at Queen’s Park about unearthing the historic rock. It said that the two inscriptions dated 1888 and 1919 were a “mystery” and that an archeologist would be required to shed some light upon that.
Jack Hutton, an award-winning local historian, has a different version of events. He says he and his wife Linda received photographs of the inscriptions from a concerned individual who worried that they might disappear before the public was aware of them. He says they released the photographs on-line to make sure that did not happen.
“Workers at the SREL site used machinery to go down to the level where foundations will be laid for the new building and discovered a huge rock where a small sawmill once operated between the North and South Falls,” explains Jack Hutton.
“It was an historic find because the workers found a hand-chiseled inscription dated 1888. We finally know when a timberframe and water wheel were created at that location. A concrete border of that small sawmill is still visible plus the remnants of another foundation. Those are important reminders of Bala’s past. Will the Bala community have a say in what happens to them?”
The Huttons are fascinated by another inscription roughly 15 inches to the right of the 1888 inscription. It is the expertly chiseled joint signature of W.A.T. and G.G. Birrell from London, Ontario, dated August, 1919.
“This will have historians jumping up and down all over Muskoka,” says Jack Hutton, “because W.A.T. Birrell left his chiseled signature on the opposite side of the North Falls on Aug. 1st, 1919. I wrote about it in a magazine column. We had no idea until now that he was involved on both sides of the North Falls, and that he was probably helped create the small hydro plant as a stonemason.”
The Huttons applaud Swift River Energy for offering to bring in an archeologist but worry about the short timeline. They also worry that an archeologist hired by the company may be biased towards his or her employer.
Linda Hutton, an executive member of Architectural Conservancy Ontario’s Muskoka branch, says the rock messages are a unique opportunity to learn more about Bala’s past but that cannot be done overnight.
“We hope that Swift River will give our little town time to consult our older residents and our local historians and perhaps our own archeologist to determine what should be preserved for posterity”, she says.
3. Chicago Tribune: The Architecture of Real Life
Ron Grossman
In defense of the patched-up, added-on, built up architecture of real life
 |
The day I dropped out of architecture school, l walked through one neighborhood after another. It was my habit to take my quandaries and conflicts to Chicago’s streets, and this was a biggie.
The architecture career choice wasn’t mine. The only family member regularly employed during the Depression was an uncle who was a civil engineer, from which my parents concluded that doing something with a T-square and triangle brought financial security.
That is how I found myself at the Illinois Institute of Technology, the lair of Ludwig Mies van der Rohe, the great master of modern architecture. “Less is more,” was his mantra. Accordingly, we drew plans for minimalist structures: glass walls framed by I-beams that lesser architects hid from view.
Perfection was the holy grail of Mies’ drafting studio. There was hell to pay if a vertical line on your drawing crossed a horizontal line by an infinitesimal fraction of a millimeter.
That violated my aesthetic sense. Yet I couldn’t say why, until I took that long walk, putting off having to tell my parents their son was a dropout.
Trying to purge that dreaded scene from my imagination, I played a favorite guessing game. What was life like in the frame cottages and three-flats I was passing?
An enclosed staircase tacked on to what had been built as a two-story single-family residence. Did that mean that its hard-pressed owners needed a rental income? Dormers pushed out of an attic, seemingly one at a time. Did they mark children successively reaching adolescence and wanting their own bedroom? Or was it their parents’ way of sparing older ears a younger generation’s raucous music?
Editor's Note:
This rang true for me, somehow captures the magic of places like Kensington Market
Click here for Link
4. Gizmodo:Moving Building Photos
Unbelievable Photos of the Most Challenging Structural Relocations
Including photos of moving the temple of Abu Simbel Temples in Egypt, 1965
Click here for Link
5. Hamilton Spectator: Good News from the Gore
Teviah Moro
Two more facades to be preserved on historic Gore Park buildings: developer
The developers behind a plan to build a residential complex overlooking Gore Park now say all of the existing heritage facades will be preserved.
The change in direction promises to bring to end years of debate and legal action over the preservation of the 19th-century buildings at downtown's signature green space.
"We're going positively forward. The city is supporting us 100 per cent," Robert Miles, senior commercial property manager for the Hughson Business Space Corporation, told The Spectator.
The consortium had initially planned to raze all of the old buildings, but reached a compromise in January with council to keep the facades of 18-22 King St. intact.
RELATED CONTENT
-
Gore developers back with plan to save some historical features
-
Councillors vote to allow demolition of Gore Park buildings
On Tuesday, Hughson announced more study had shown 24-28 King St. E. facades can also be spared demolition.
Coun. Jason Farr said he's "very pleased" with the new plan. "It's been a roller-coaster ride."
Miles said a third-party consultant showed Hughson a way to preserve the facades of 24-28 that the partners hadn't considered.
Then, the case for saving just 18-22 — but not 24-28 — "just didn't make sense."
"If you had a crystal ball, you would maybe do things differently," Miles said about whether the developers should have agreed to save all the facades from the outset.
The plan is to build a 24-unit residential building with some commercial space as well.
Editor's Note:
Congrats to Friends of the Gore for a very positive step forward. The article mentions advice from a third party heritage consultant....who do we thank?
Click here for Link
6. Muskoka News Watch: Unexpected Archaeological Find at Bala Falls
Matt Sitler
Piece Of History Unearthed At Bala Falls Dig
A large boulder with words carved into it that appear to date back to 1888 and 1919 has been unearthed at the Bala Falls construction dig.

The work, being done in advance of a planned new hydro plant there, uncovered the find earlier this week during an excavation of soil at the location where the plant’s future power house will be.
Nhung Nguyen, VP of Development and spokesperson for Swift River Energy Limited, says the find remains a mystery and it’s not known what the dates and words relate to.
“We don’t know at this stage, its kind of too early to tell,” she said. “This rock was uncovered – it’s quite large, it’s about the size of a truck.”
There are two engravings on the boulder with the numbers 1888 and 1919. The rock itself is in pretty rough shape, she said, and is fractured at the base.
 Nguyen says the protocol in situations like this is to contact the Ministry of Tourism, Culture and Sport.
Nguyen says the protocol in situations like this is to contact the Ministry of Tourism, Culture and Sport.
“The ministry got back to us today and just asked us to document this with a licensed archaeologist,” she said. “That’s all they want us to do. They said nothing more needs to be done from their perspective.”
Today, the company invited the OPP and a member of the community to see the rock first hand.
“Now we’re just trying to decide what to do with it, because it’s so large,” she said.
The hydro plant project, which is supposed to have an interpretive center when its completed could hold some historical items, but no decision has been made yet on whether this rock will find its home there.
“These numbers 1888 and 1919 – we don’t recognize those numbers,” says Nguyen. “We did do a Stage 1 and Stage 2 archaeological study and these numbers didn’t show up.”

Click here for Link
7. St. Catharines Standard: Port Dalhousie Redevelopment
Doug Herod
City asked to save developers from themselves
 |
| St. Catharines Standard Banner |

A St. Catharines city council meeting is held at FirstOntario Performing Arts Centre for discussion of the Port Dalhousie tower project on Tuesday. (Julie Jocsak/Standard Staff)
OK, about Grandson of Port Tower …
Relax, this latest analysis of St. Catharines’ longest running drama will be relatively free of planning jargon and heritage minutiae.
Rather, philosophical questions raised at Tuesday night’s public meeting will be addressed.
First, though, the requisite background.
Way back in 2004 when the original tower was first proposed, the developers knew, or at least suspected, it would not pass muster with the municipal powers-that-be if it was presented as simply a large residential condo project.
Thus, the inclusion of a boutique hotel and 415-seat performing arts theatre along with assorted commercial/retail units in an attempt to elevate the development to economic-revitalizer status.
When city planners didn’t quite buy the original tower as such a catalyst, the developers went back to the drawing board, lowered the height, tweaked some elements and, once again, chatted up the potential of the hotel and theatre to transform Port Dalhousie into a regional tourist attraction.
Planning staff liked what they saw and threw its support behind Son of Port Tower, largely because of their belief the project could help economically revive Port’s commercial core.
City planners did not believe the condo itself would bring economic sustainability to Port. That’s why they recommended the condo not be allowed to open until all the other project elements — hotel, theatre, retail/commercial — were completed. Presumably, this stipulation was made to guard against the developer building the condo first and forgetting about everything else for the foreseeable future.....
Click here for Link
8. Strong Towns: Strengths of Fine Grained Towns
Andrew Price
Granularity
The pattern in the rocks are described as coarse-grained on the left, and fine-grained on the right.
When talking about cities, I use the term granularity to talk about how the ownership of a city is divided up, particularly in the size of the lots that city blocks are divided into. Here are some examples;
Fine-grained blocks in Hoboken, NJ, averaging around 40 lots per block.
Coarse-grained blocks recently developed in another side of town, averaging around 1 lot per block.
We can also talk about the granularity of an economy - an economy can be fine-grained if it is made up of many small businesses, coarse-grained if it is made up of few large businesses, and anywhere in between. Having a fine-grained economy made up of many small businesses is generally preferable over a coarse-grained economy made up of fewer businesses because it implies a more resilient economy (if one of the businesses fail, less is the effect on the overall economy) and more distributed wealth (the profit and ownership of the businesses are divided among many, rather than in the hands of a few.)
Cities are the physical manifestation of the economy, and our built environment speaks volumes about our economy. It is easier to see this in smaller towns where the economic model is simplified - you can easily spot the difference between a small town dominated by a few large stores and a small town dominated by many smaller stores. There is often a correlation between our built environment that we physically see and interact with, and the underlying economics that built it.
Editor's Note:
If you are interested in knowing more, think about membership in Strong Towns. This article encapsulates much of what I have been talking about in Main Streets as Old Growth Forest
Click here for Link
9. The Conversation (Academic Journalism Society): Heritage building preservation vs sustainability? Conflict isn
Sara Wilkinson and Hilde Remøy
Contemporary preservation philosophy in Western cultures has been around for 140 years, and sustainable development for 30. Are the principles compatible or in conflict?
 |
| The Mansions is a heritage-listed group of six three-storey buildings in Brisbane CBD, Australia. Tupungato/Shutterstock |
Heritage building does not have an unequivocal definition. It has several components, which co-exist to varying degrees. These include:
- cultural and historic
- intrinsic and in use values
- symbolic
- the relationship between the building and location.
A building may have little heritage value as a property but have value because a momentous event transpired there. Heritage buildings fulfil important demands for cultural experiences and leisure, and create benefits for tourism. Heritage buildings also have other positive economic impacts, such as generating higher rental and occupancy levels.
Click here for Link
10. The Conversation (Academic Journalism Society): Sustainable re-use and recycling work for heritage buildings and places too
Jason Byrne and Tony Matthews
 |
| The old Pratt Street power plant in Baltimore in the US is now home to commercial uses. But the heritage preservation is compromised by advertising that is not sympathetic to the building style and design. Wikimedia Commons |
The desire to preserve the special character and historical significance of unique places and buildings is at the heart of heritage preservation. But should heritage be “frozen in time”? Or can it sometimes be adapted for re-use in sustainable ways?
Safeguarding heritage for future generations can celebrate urban histories. But it can also make environmental sense. This includes conserving the embodied energy in buildings and retaining examples of design suited to the local environment.
However, some may see heritage protection as an imposition. This might include owners who wish to add modern sustainability features to a heritage building.
Click here for Link
11. Toronto Star: Oshawa's Parkwood Estate
Valerie Hauch
King Edward of England ordered a McLaughlin-Buick after a visit to Oshawa
The home of Canada’s first auto baron was Samuel McLaughlin has been visited by royals and movie stars.
Robert Samuel McLaughlin employed 24 gardeners at one time to maintain the Parkwood Estate's gardens.
For 55 years, the Parkwood Estate — which takes up an entire city block in central Oshawa — was home to Canada’s only auto baron, Robert Samuel McLaughlin.
Until he died at age 100 in 1972, the man known affectionately as Col. Sam (he was honorary colonel of the Ontario Regiment in Oshawa) lived in the 55-room mansion at 270 Simcoe St. N. He and his wife, Adelaide, and their five daughters moved when construction was completed in 1917.
Now a National Historic site open year-round, Parkwood is also a favourite backdrop for films and TV shows including X-Men, Bomb Girls, Murdoch’s Mysteries, Condor, Shadowhunters and American Gothic.
This is the centenary year for the estate and the mansion looks very much as it did when McLaughlin and his family lived there. Every stick of furniture, all the china, crystal, silver, monogrammed linens, photos and family memorabilia including trophies and needlework, displayed in the house were owned by the McLaughlins.

“That’s what makes us very unique,” Parkwood curator Samantha George says. “The mansion is intact. Everything was left in situ. I have approximately 8,000 artifacts and 15,000 archives in the collection, from family home movies to letters to invoices.”
McLaughlin was one of the first manufacturers of automobiles in Canada. He started the McLaughlin Motor Car Company in 1907 — with his brother, George, and father, Robert Senior. The first year of production — 1908 — saw more than 150 McLaughlin-Buick Model F cars built. The company had continued success but by 1918 McLaughlin decided it made good business sense to accept a deal from the much bigger General Motors Corporation. McLaughlin Motor Car Co. merged with Chevrolet Motor Car Co. of Canada to form General Motors of Canada Ltd., a wholly owned division of GM. Sam McLaughlin was named president and his brother George, vice-president of GM of Canada.
As one of the big movers and shakers of his day, McLaughlin and Adelaide, were expected to entertain leading dignitaries and officials who came to town. The site of the former Prospect Park recreational park was up for sale and they purchased it in 1914 and knock down the old mansion that was on part of the site.

Curator George says the couple was drawn to the many old trees on the site, which was still within the Oshawa city boundaries. They persuaded the premier Canadian architects of the day, Frank Darling and John Pearson to design a home fit for entertaining leading dignitaries and officials. It was one of the architects’ few residential jobs. Inspired by early 20th century Beaux-Arts design, it was surrounded by 4.8 hectares of grounds, gardens and beautiful ancillary buildings, such as an art deco limestone tea house constructed in the late ’30s, and now a restaurant.
Click here for Link
12. Toronto Star: Owen Sound Jail for Sale
Tess Kalinowski, forwarded by Stephen Otto
Jailhouse charm at a bargain basement price
Owen Sound is looking for a developer to take up the challenge of its historic courthouse and prison.
So what if the “courtyard” used to be a walled exercise yard and the ensuite bathrooms are incorporated into jail cells?
In Toronto, those features might pass for the charm of a fixer-upper. In Owen Sound, they’re proving a tough sell even at the bargain price of $99,000.
The city of about 21,000 people, on the shore of Georgian Bay, has been trying to sell the original 1854 Grey County courthouse and jail since about 2014.
Owen Sound took over ownership from the county in the 1960s, when the court moved to a new building. It has since been used as offices and artists’ studios, but now sits empty.
Were it in Toronto, it’s the kind of property that would probably have been snapped up by a developer. But when a retirement home chain looked at developing it a couple of years ago, the old courthouse proved unsuitable and was returned to the city, according to Owen Sound architect Grant Diemert, who has researched the property.
The courthouse has some designated heritage features, including the main courtroom with a Latin inscribed mural and a staircase.
(CHRISTIE'S INTERNATIONAL REAL ESTATE)
He dates the jail to 1866 and the addition on the back of the courthouse to about 1875.
The current real estate listing, posted in August, has generated lots of interest — it’s had about 50 showings so far — but no offers, said local Chestnut Park realtor Dave Moyer, who has a land development background.
Click here for Link
13. Winnipeg Free Press: New Book on Green Blankstein Russell and Associates
Danielle Da Silva
Firm left indelible mark on Winnipeg
Green Blankstein Russell and Associates’ legacy captured in book

SUPPLIED PHOTO BY HENRY KALEN
The Norquay Building (401 York Ave.) is pictured in 1960. It was the tallest building in downtown Winnipeg at the time of its construction. It was designed by Gilbert Parfitt (advisory architect for the Government of Manitoba) and David Thordarson (GBR).
The minds responsible for some of Winnipeg’s most iconic buildings of the 20th century are being honoured in a new book commissioned by the Winnipeg Architecture Foundation.
The WAF will launch Green Blankstein Russell and Associates: An Architectural Legacy — a 160-page book with over 300 illustrations and images — on Dec. 7 at McNally Robinson Booksellers (1120 Grant Ave.) at 7 p.m.
The book written by Jeffrey Thorsteinson and Brennan Smith chronicles the work of the multidisciplinary architecture firm Green Blankstein Russell and Associates (GBR) since the early 1930s and into the late 20th century through drawings, photos, and stories from some of the architects, designers and engineers behind buildings such as Winnipeg City Hall, the old Winnipeg International Airport, and the Elizabeth Dafoe Library.
"GBR played a major role in shaping the way that Winnipeg developed over the 20th century," Smith, a local art historian, explained. "And their work, we interact with it on a daily basis in Winnipeg, and is experienced by people across Canada.
"It’s important to reflect on it and understand it, and learn what the motivations were and what the ideas were behind the buildings that were created by the firm."
Click here for Link
 Nguyen says the protocol in situations like this is to contact the Ministry of Tourism, Culture and Sport.
Nguyen says the protocol in situations like this is to contact the Ministry of Tourism, Culture and Sport.









